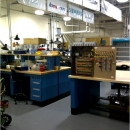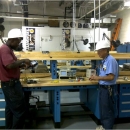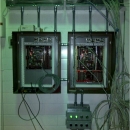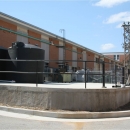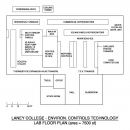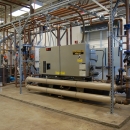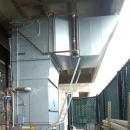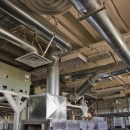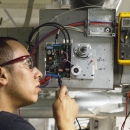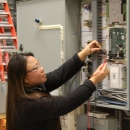Featured labs from BEST Center member colleges.
Sacramento City College (Sacramento, CA)
 SCC’s Mechanical Electrical Technology (MET) Department Chair, Jon Zeh, guides a tour of the instructional living lab supports commercial HVACR and building automation curricula. The lab spans 13,000 SF that includes a student-operated heating and cooling plant. There is an additional 5000 SF exterior equipment yard space.
SCC’s Mechanical Electrical Technology (MET) Department Chair, Jon Zeh, guides a tour of the instructional living lab supports commercial HVACR and building automation curricula. The lab spans 13,000 SF that includes a student-operated heating and cooling plant. There is an additional 5000 SF exterior equipment yard space.
College of DuPage (Glen Ellyn, IL)

Tour the 13,000 square foot Instructional Lab that supports the HVACR/BAS Program at College of DuPage. Hosted by Bob Clark, the tour shows how the lab is designed as a micro-sized commercial building to replicate conditions and scenarios found in real commercial building environments.
Lane Community College (Eugene, OR)
Tour the Living Lab of Lane Community College’s Downtown campus. Hosted by Bruce Alford and Josh Manders, the tour shows how the LCC Energy Management Program uses the building and its systems to teach building automation, HVACR, and energy efficiency.
LCC Electrical Basis of Design LCC Mechanical Basis of Design
LCC Site Plan

GEORGIA PIEDMONT TECHNICAL COLLEGE (Clarkston, GA)
Georgia Piedmont Technical College Building Automation Program Director, Jeryll McWhorter, takes you on a tour of the Building Automation instructional lab that has a complete commercial HVAC and controls setup, all contained within 1600 sf.
It includes:
* An airside system complete with air handling unit, hot and chilled water, variable air volume boxes and fan-powered induction units.
* Fume hood typically found in clean rooms (located in lab space–same as above)
* Multi-vendor direct digital controls which include the manufacturer’s software.
* Computer stations and workbenches for 18 students.
* A hydronics wall trainer that is connected to (2) hot water fan coil units, and a high efficiency boiler (located in the lab space–omit, I think we can assume that everything listed is in the lab unless otherwise noted).
* The chiller for the chilled water circuit is located outside of the BAS lab (not inside lab room, not pictured)
The lab is compact and fits within a single space so students can immediately see how building systems are impacted when changes are made to control parameters and sequences of operations. The lab will help students prepare for scenarios in their careers as High Performance Building Operators.
Additional lab spaces
a. 29,000 SF living laboratory with student-installed control system complete with space temperature monitoring, humidity monitoring, energy monitoring, motion detection, weather monitoring station, water harvesting system control, refrigeration laboratory systems monitoring
b. 30,000 SF living laboratory on which students perform energy audits, energy modeling, propose energy conservation measures and implement, install a building control system which controls and trend points throughout the facility
c. 3,000 SF automation laboratory with (8) 8 ft. long maple top tables complete with oscilloscopes, function generators, a myriad of control systems devices, and storage. In the laboratory, there is an entire 40’ by 12’ wall with multiple enclosures, automation components, wiring management trays for communication cabling for local area networks, functional control systems, fire alarm systems, and Tridium-based access control systems
d. 1,500 SF outdoor concrete pad complete with solar module arrays, solar thermal systems, water harvesting system, and weather and solar monitoring system automated with control systems in the laboratory.
LANEY COLLEGE (Oakland, CA)
Lab Spaces
a. Commercial Heating, Ventilation, and Air Conditioning (HVAC) Lab: The 7,500 square foot Environmental Control Technology (ECT) Lab is designed to develop systems-thinking and problem-solving skills required of today’s technicians. It holds a full-size commercial hydronic system with boiler, chiller, air handling units plus built-up unit, heat exchangers, cooling tower, water pumps, water valves & actuators, variable frequency drives (VFDs), variable air volume boxes (VAV), economizers, sensors, and controls. Designed by Taylor Engineering of Alameda, CA, the hydronic lab allows instructors to simulate a variety of real-life problem scenarios, to install temporary faults and bugs, and to have students solve complex problems as a team.
b. Multi-Vendor Controls Lab: Using the latest devices, a full multi-vendor building control system (BCS) supports the commercial HVAC lab. Facility Dynamics, a nationally renowned engineering firm, designed the controls integration system so instructors can simulate typical building scenarios or create troubleshooting exercises. In addition, students encounter different controls systems which are integrated via interoperable network to follow the latest trend in building automation. Thus, the lab highlights the real-world challenges of dealing with multiple vendors, vintages, and products in a single building.
Donations of material and labor were provided by companies including Trane, Schneider Electric, ALC, and Controlco. Siemens contributed a stand-alone building control system with wireless capabilities to be utilized with a built-up air handling unit. Other donations included a Cypress Envirosystems wireless pneumatic retrofit system, and water valves and actuators from Belimo Valve Company.
c. Direct Digital Controls (DDC) Lab: DDC trainers from different vendors allow students to learn controls wiring and programming. Tridium controls, including a server, assist with multi-vendor system integration. An additional 3000-4000 sq ft in the future will help to accommodate a multi-use computer lab to teach programmable logic controllers (PLC), electronics, and advanced lighting and controls.
d. The facilities also contain an array of workbenches and trainers including:
i) refrigeration trainers, refrigerators and freezer equipment for teaching commercial refrigeration installation and troubleshooting, ii) residential/light commercial HVAC trainers, iii) variable air volume (VAV) drives, and iv) trainers for teaching compressor tear-down, brazing, soldering, bending, basic motors, ignition systems, pneumatic and electromechanical controls.
e. Laney’s 5,500 square foot Electricity/Electronics department provides additional workstations for teaching motors and drives, motor controls, direct digital controls, and photovoltaic systems.
MILWAUKEE AREA TECHNICAL COLLEGE (Milwaukee, WI)

The Energy Conservation and Advanced Manufacturing Center (ECAM), a brand-new $9 million, 34,000 SF state-of-the-art facility, houses three clean energy laboratories:
a. The commercial HVAC lab includes pumps, compressors, air handlers, chillers, boilers and associated piping and ducting systems and a thermal storage system, a ground source geothermal system, two solar thermal systems, and a water source geothermal system.
b. ECAM’s digital controls lab houses a complete lab of operator workstations, controllers, actuators, and sensors. In addition to equipment commonly used in HVAC and building automation programs, students learn to operate and program geothermal, solar thermal, thermal storage and more innovative equipment through energy management software.
c. ECAM also has an energy solutions lab dedicated to energy generation, distribution, control and monitoring of systems, including a 540 kW photovoltaic education laboratory, and a wind turbine installation.
This material is based upon work supported by the National Science Foundation under Grant No. 1204930. Any opinions, findings, conclusions or recommendations expressed in this material are those of the authors and do not necessarily reflect the views of the National Science Foundation.



